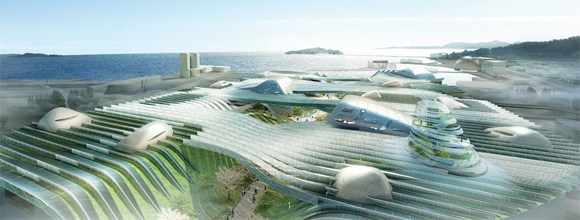National Pavilion to be designed as Living Archipe
- Date
- 2010.03.24 12:13
- Views
- 1809
- Registrar
- 관리자
▲ The 3rd Nature; Metaphorical Archipelago’, designed by Haeahn Architecture, INC
represented by Yoon Se-han
‘The 3rd Nature; Metaphorical Archipelago’, the 1st prize winner of the
design competition for National pavilion of Expo 2012
National pavilion for 100 countries which will participate in Expo 2012 Yeosu Korea will be designed as beautiful islands (Archipelago) connected together in mist.
Mr. Kang Dong-seok, Chairman of the Organizing Committee for Expo 2012 has recently announced the winner of the design competition for National pavilion which will be the biggest facility of Expo 2012. The first award went to ‘The 3rd Nature; Metaphorical Archipelago’ designed by Haeahn Architecture, INC represented by Yoon Se-han.
The winner designed the National pavilion to look like small islands in a calm sea with mist and demonstrated the image of the islands by using state-of-the-art building materials
To deliver the “Green” theme of Expo 2012, ‘The Living Ocean and Coast’, the pavilion will be operated with photovoltaic energy and equipped with Bernoulli style natural ventilation system, which has a wave shape roof. The National pavilion will be constructed by utilizing advanced architectural technologies for post utilization so that it can easily be demolished and remodeled after the exposition.
Sim Woo-kap, a professor of Seoul National University who served as the chairman of the selection committee for the competition highly appreciated the design, saying that “The design tells us that the designer considered how the facility will look from the sea. What is impressive is that the pavilion is made of a three-dimensional interface zone.”
Mr. Yoon Se-han representing Haeahn Architecture, INC graduated from Architecture Department of Seoul National University. He previously won an international design competition for a master plan of Multifunctional Administrative City.
The first winning design was jointly presented by the Haeahn Architecture INC. and Danwoo Architecture INC. The competition was open to only group participants including architectural companies and eight designs were submitted. The first winner is awarded cash prize worth 200 million won and commissioned to undertake the detailed design development and execution of the design.
The second prize worth 100 million won went to ‘Young Hae (The Shadow of Sea)’ jointly presented by DA Group Urban Design & Architecture and Design Camp Moonpark DMP.
‘Beyond the Archipelago: celebrating diversity and symbiosis’ submitted by A&U Design Group took the third prize worth 50 million won.
The prize winning designs will be displayed through a national tour exhibition with other prize winning designs for other pavilions this December following the awards ceremony. The information about the ongoing architectural competition can be found at (http://www.yeosuexpo.org).
The Organizing Committee plans for the design of the Expo facilities as innovative and monumental buildings. To draw world attention from the design stage, the Committee is planning to hold domestic and international architectural competitions for Theme pavilion, Korean pavilion and other main facilities.


